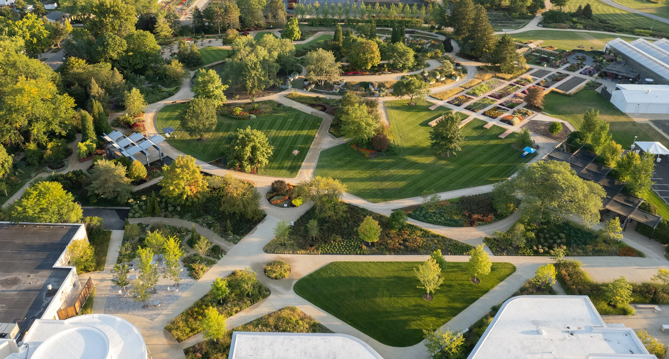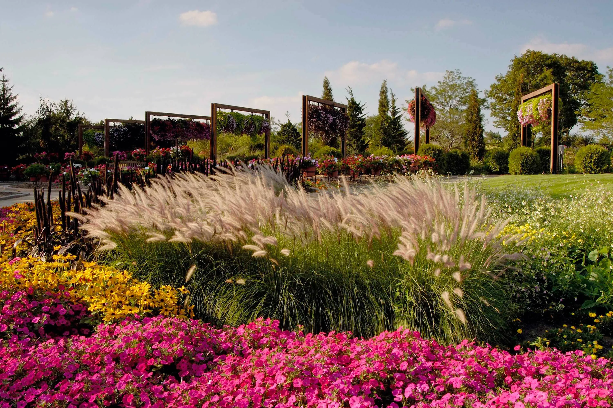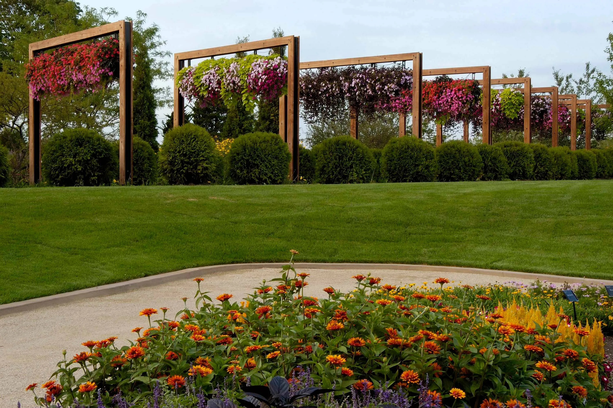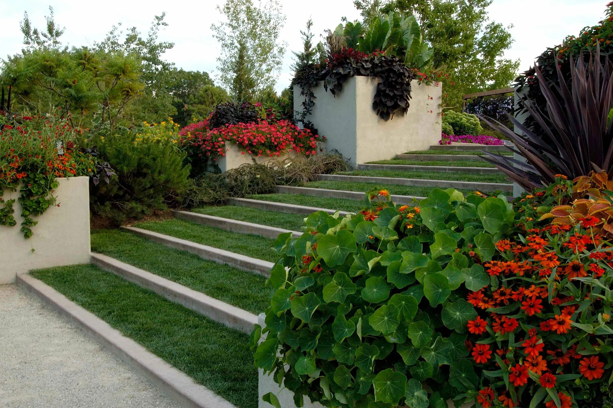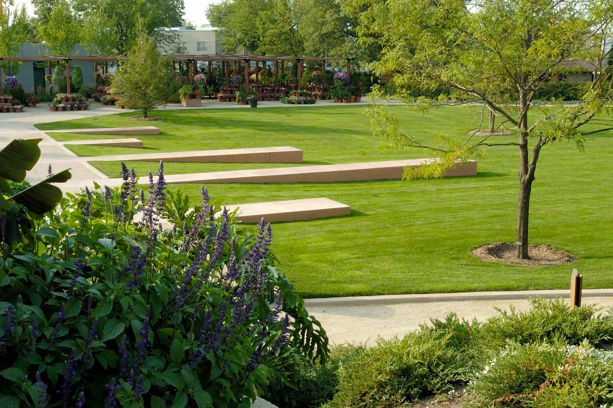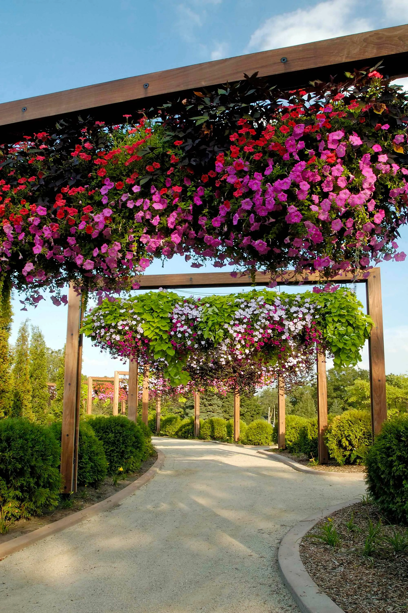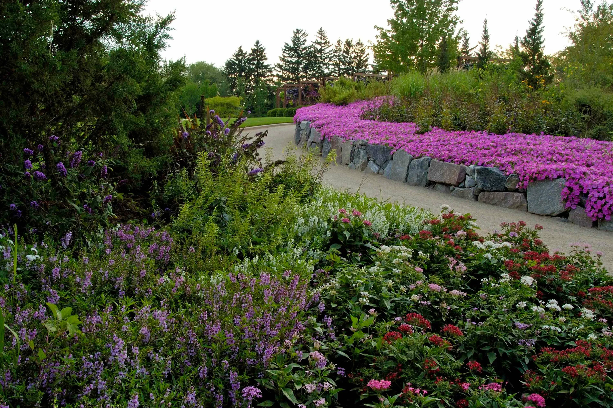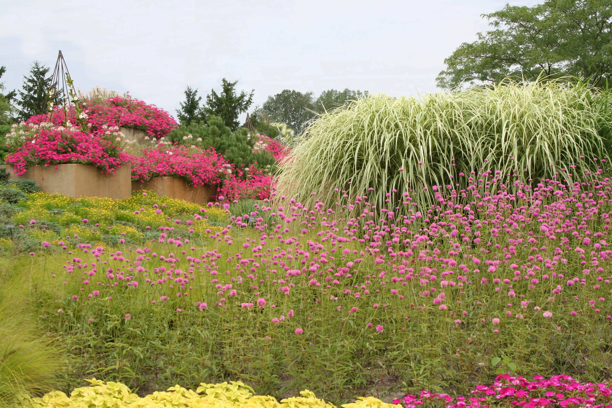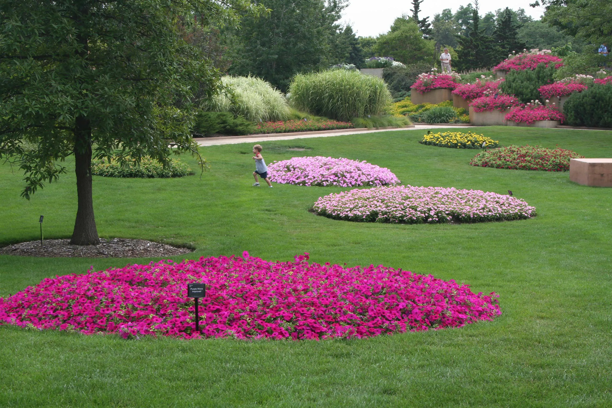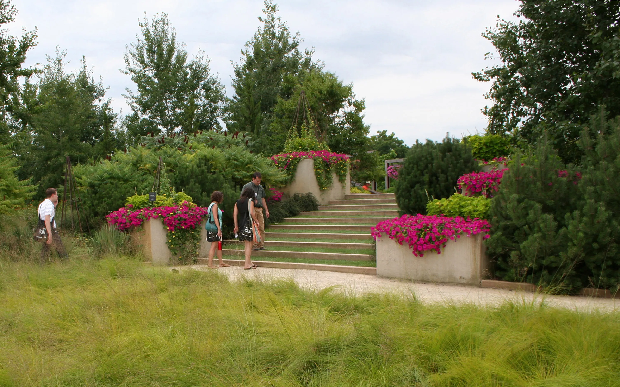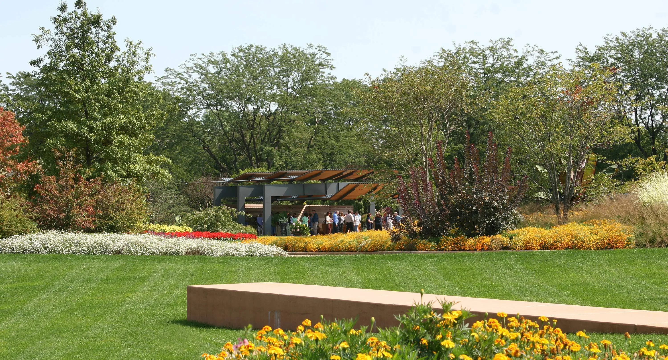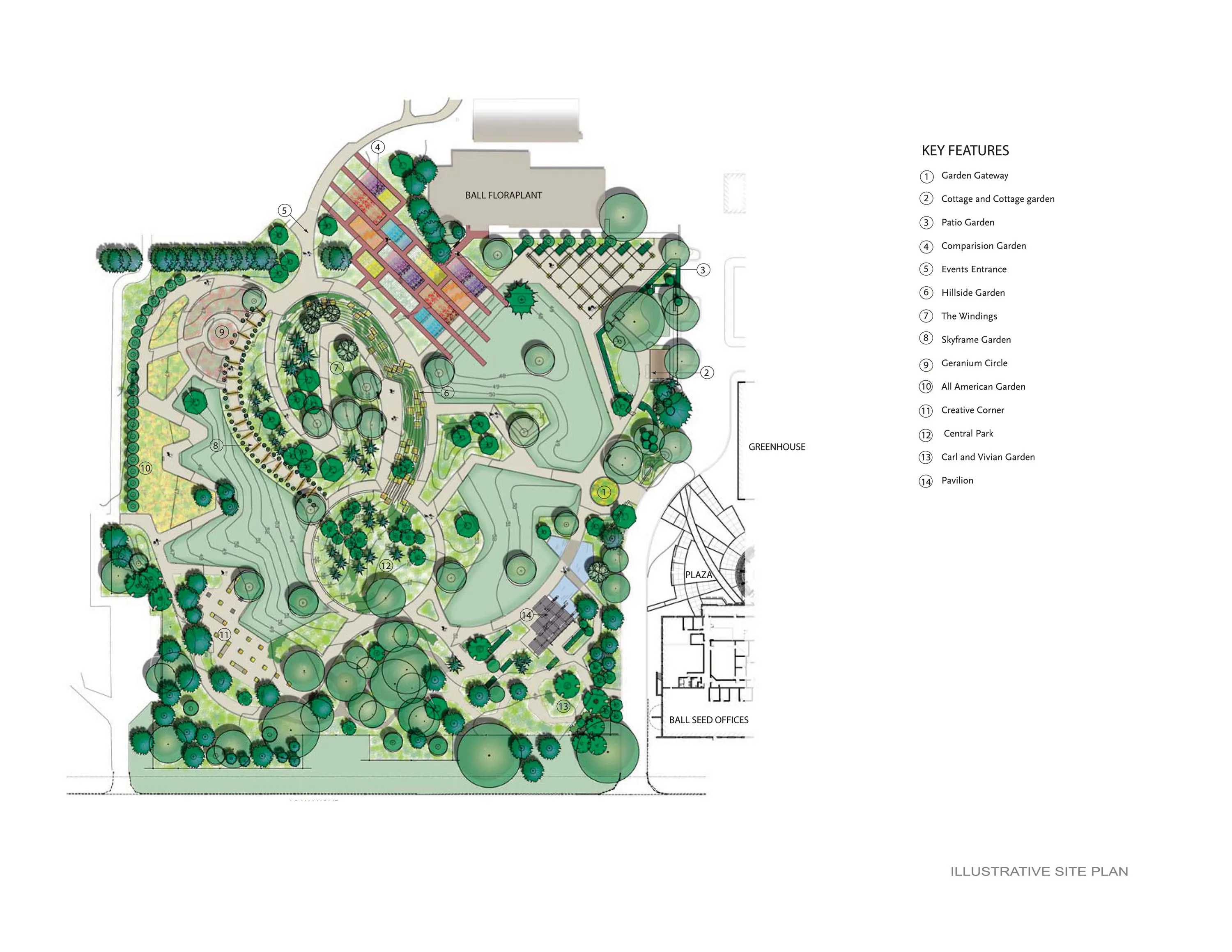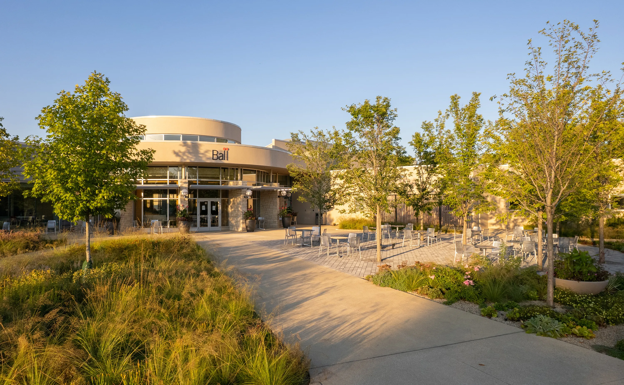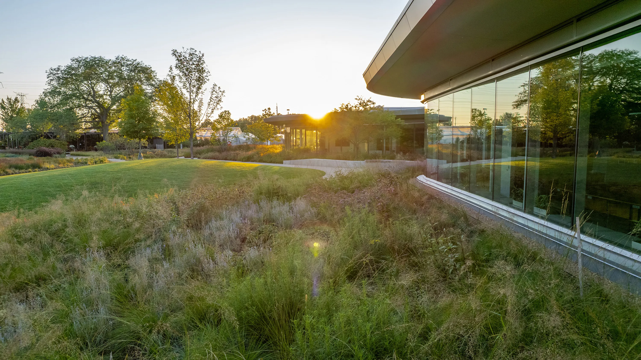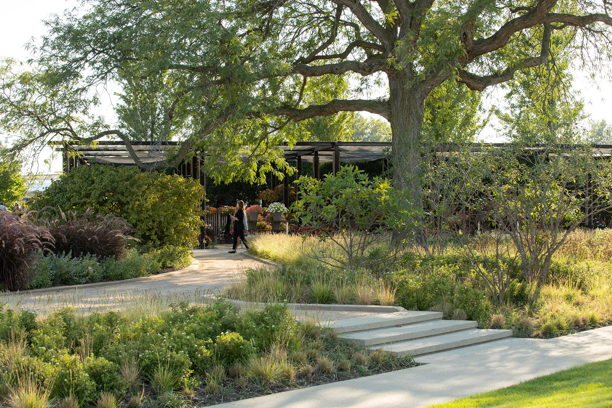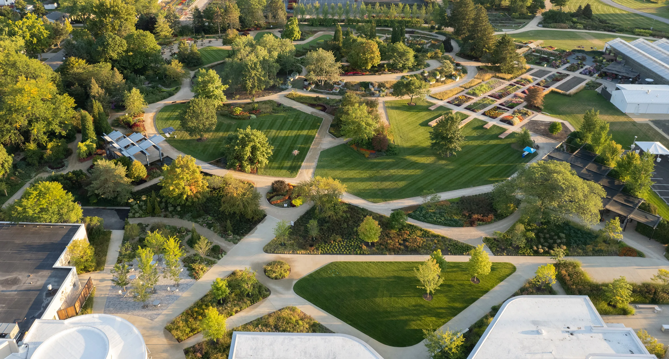Innovation Center
In 2018, the client expanded its campus with a 34,000 SF Innovation Center and teamed up with the Hoerr Schaudt once again, this time to seamlessly integrate the new research building with the existing gardens. The result is a cohesive landscape that bridges together planting sitewide and distills a sense of place with various trees, shrubs, grasses, perennials, and bulbs, creating a dynamic and engaging space for Ball employees and visitors.
The scope of the project included: stitching together new and old designs, creating new connections to the Innovation Center and building entrance, establishing new places for respite, work, and observation, reinforcing axes of the existing building program toward the trial gardens (book-ended between two legacy spaces, the building, and the trial garden), while creating usable outdoor areas that serve both visitors and employees and can accommodate special events.
