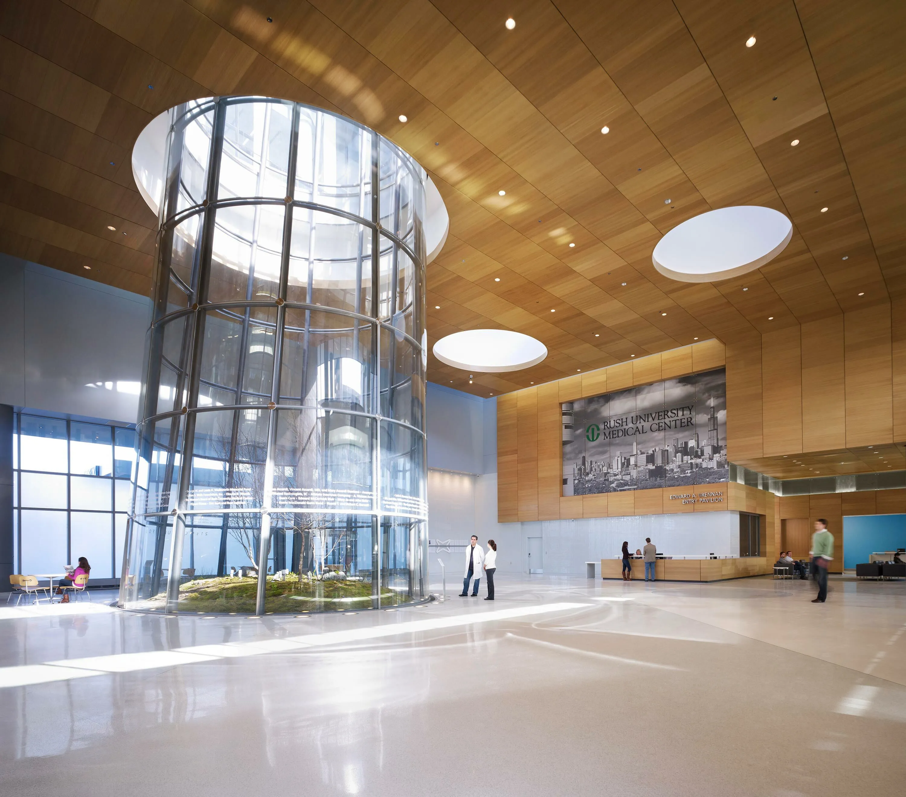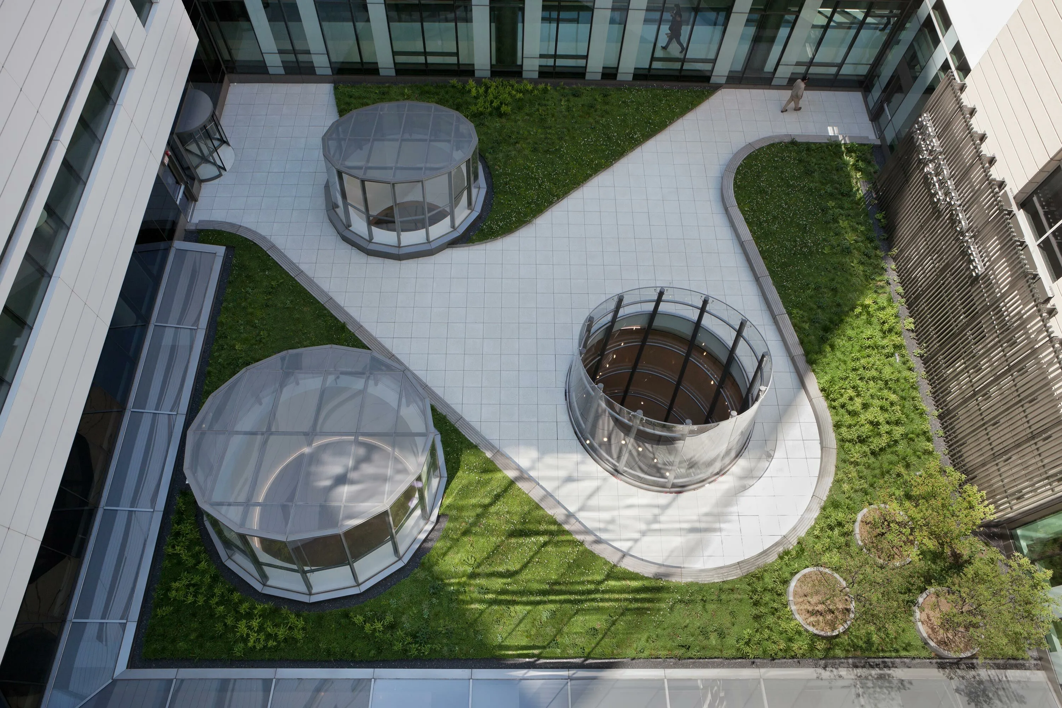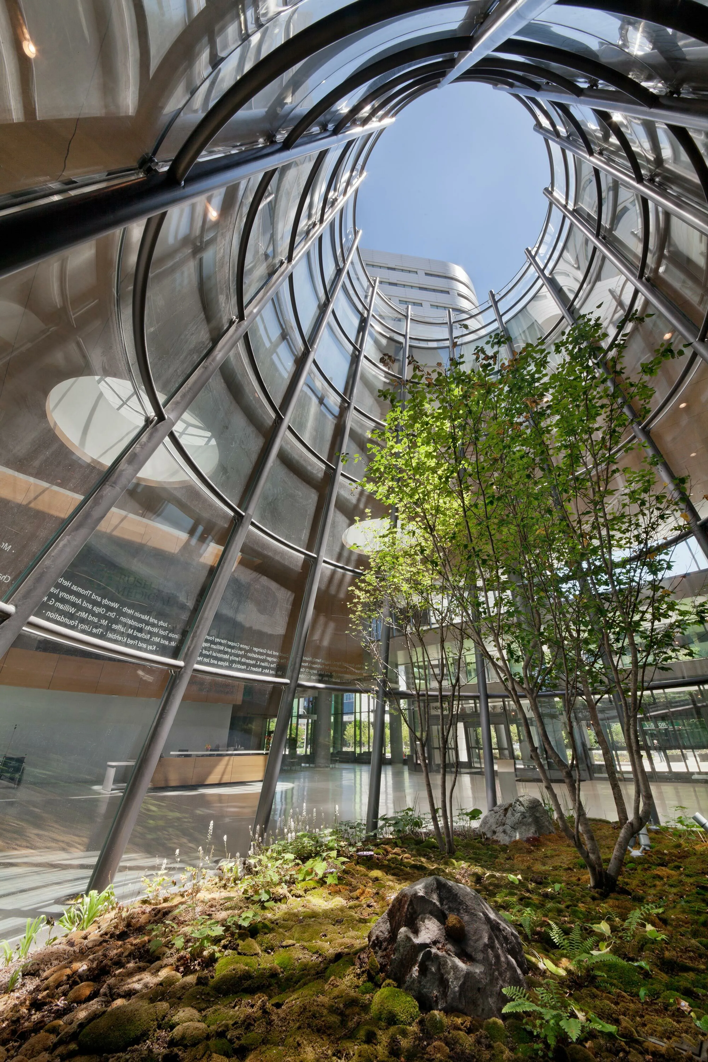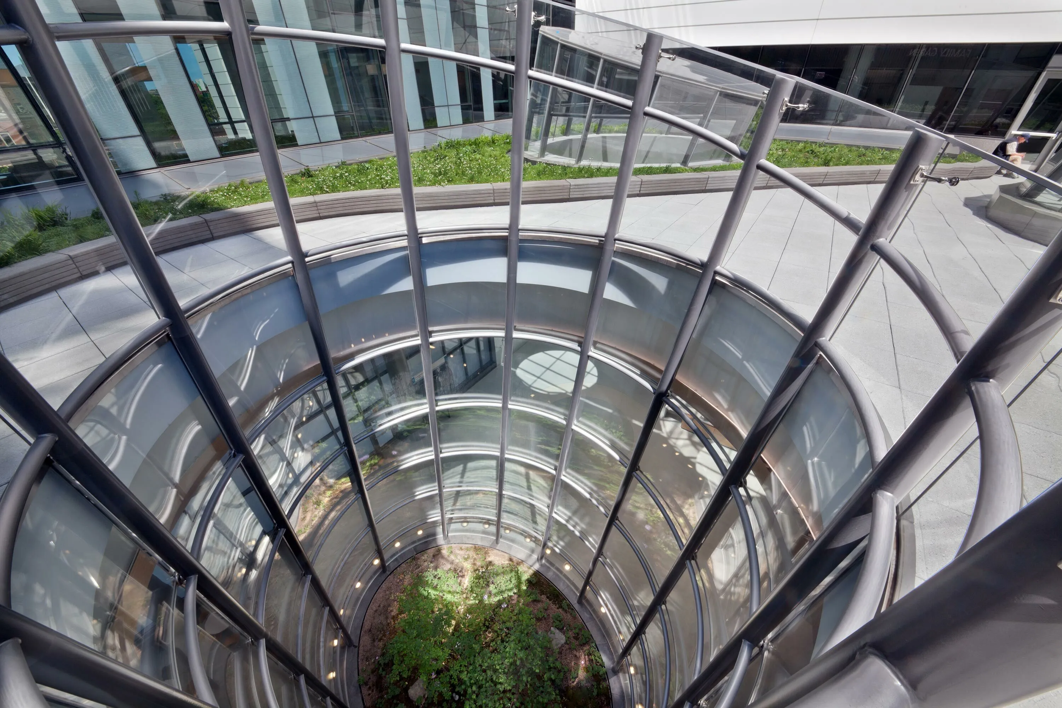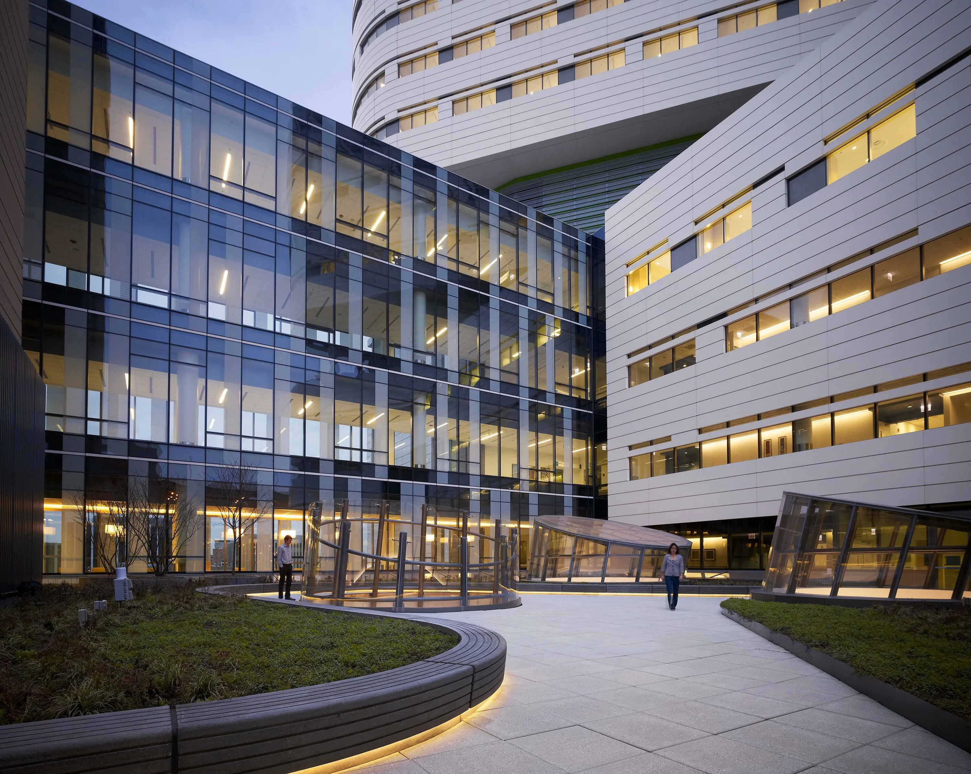The size and sculptural drama of the elliptical glass cone – penetrating skyward in the atrium then surfacing though a green roof overhead – sets it apart from classic terrariums. Typically sealed, most traditional terrariums provide a controlled environment for the plants that grow inside. The terrarium at Rush, however, has an unglazed circular opening at its top that forms a connection with the outdoor environment thereby exposing its horticultural inhabitants to the conditions that any unhindered outdoor space experiences. For this reason, the reverse terrarium’ becomes a window, of sorts, allowing hospital residents a brief look into the outside world.
