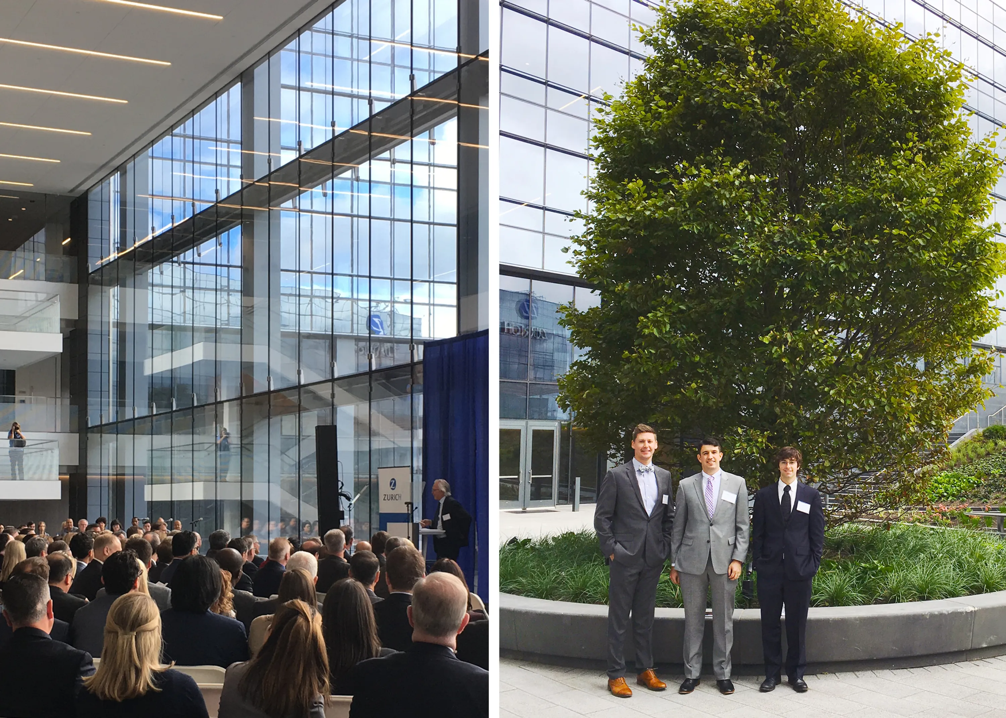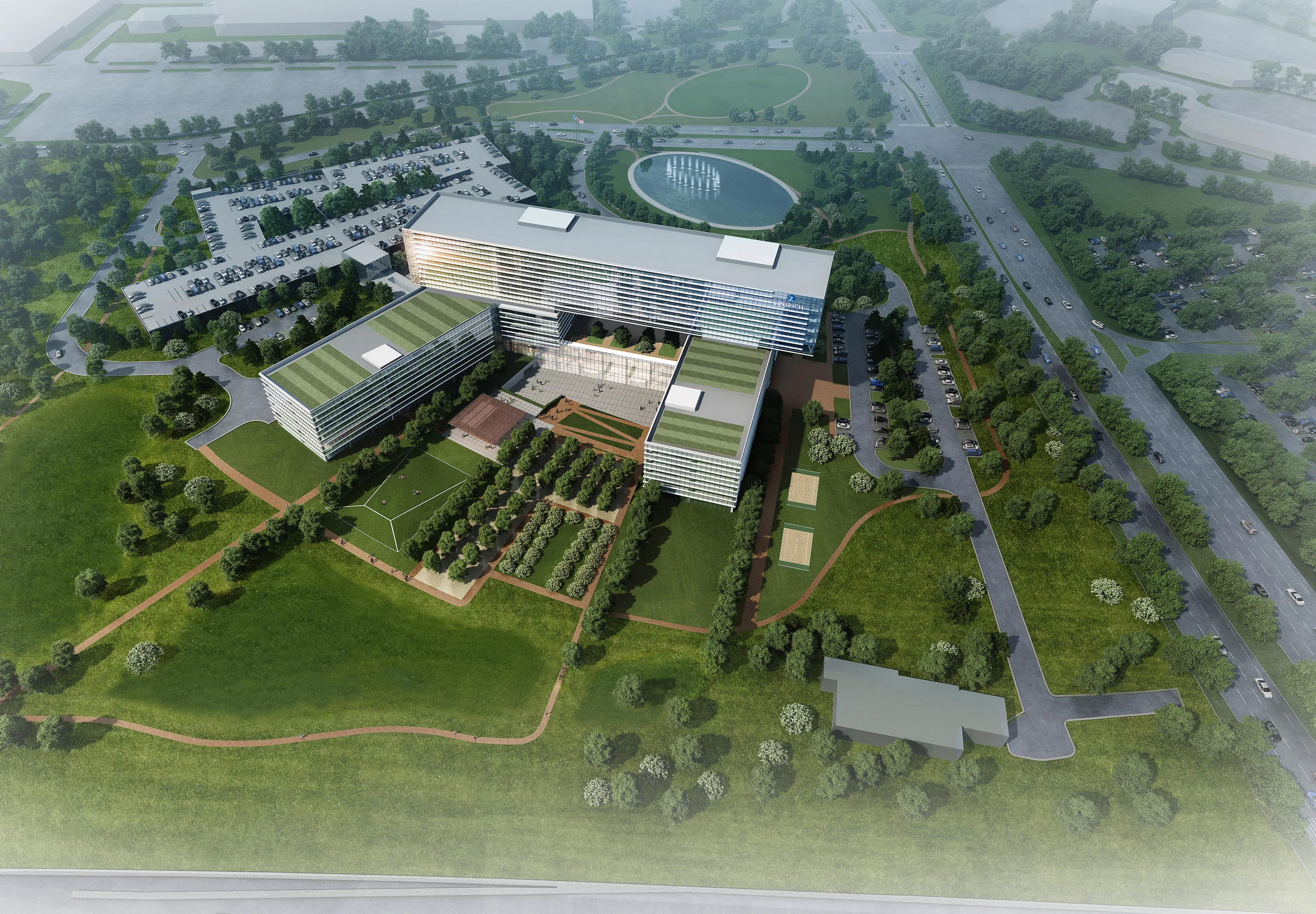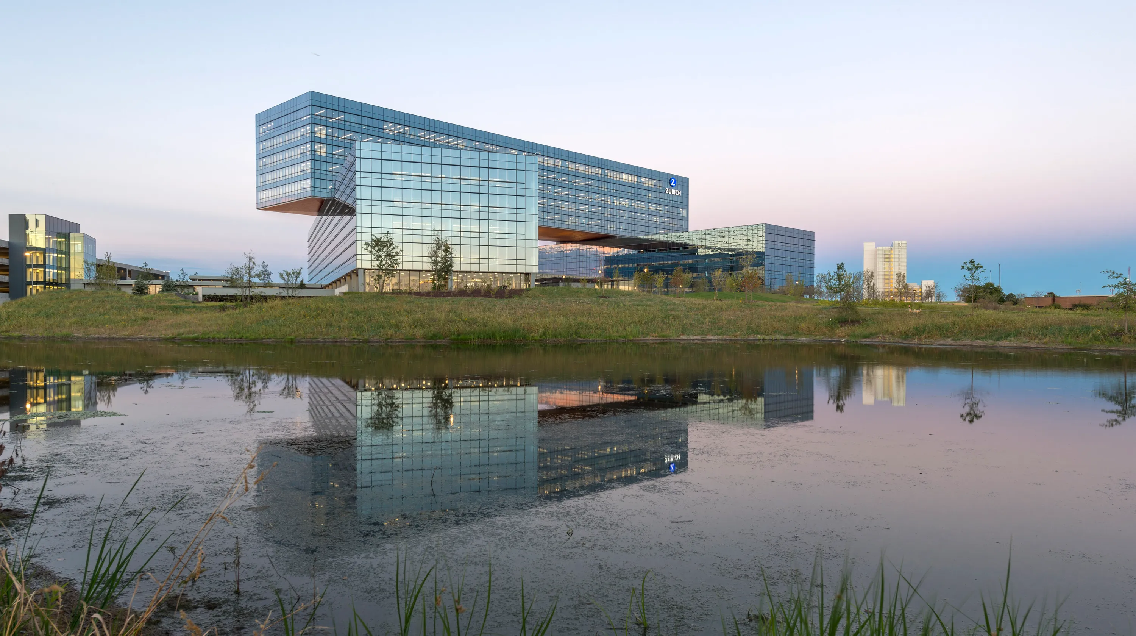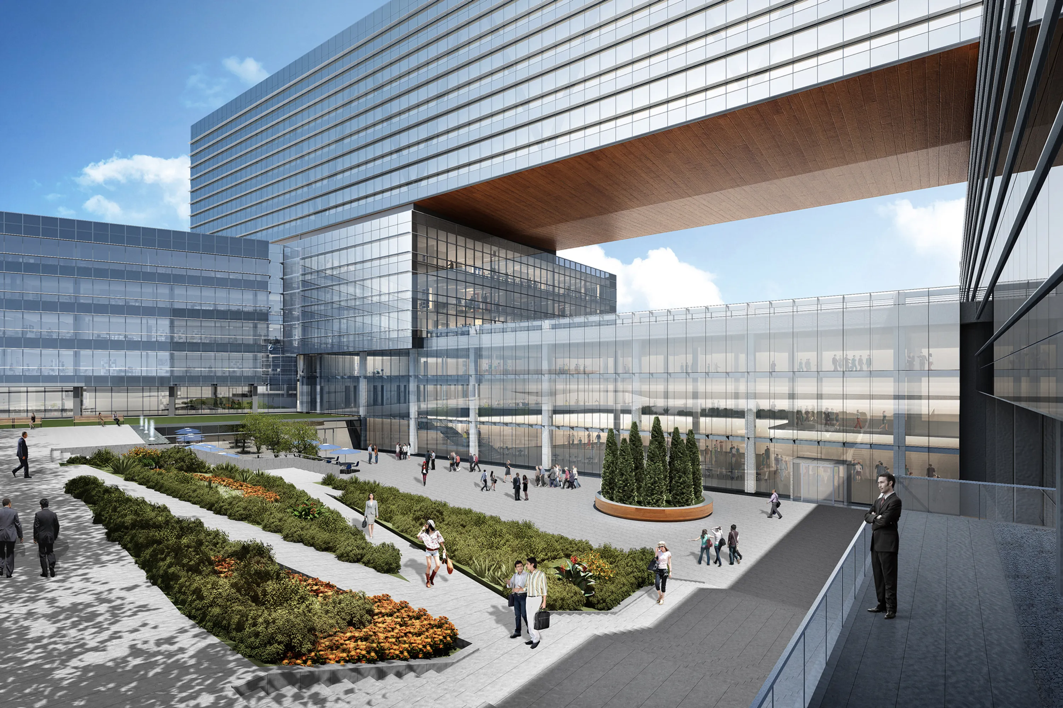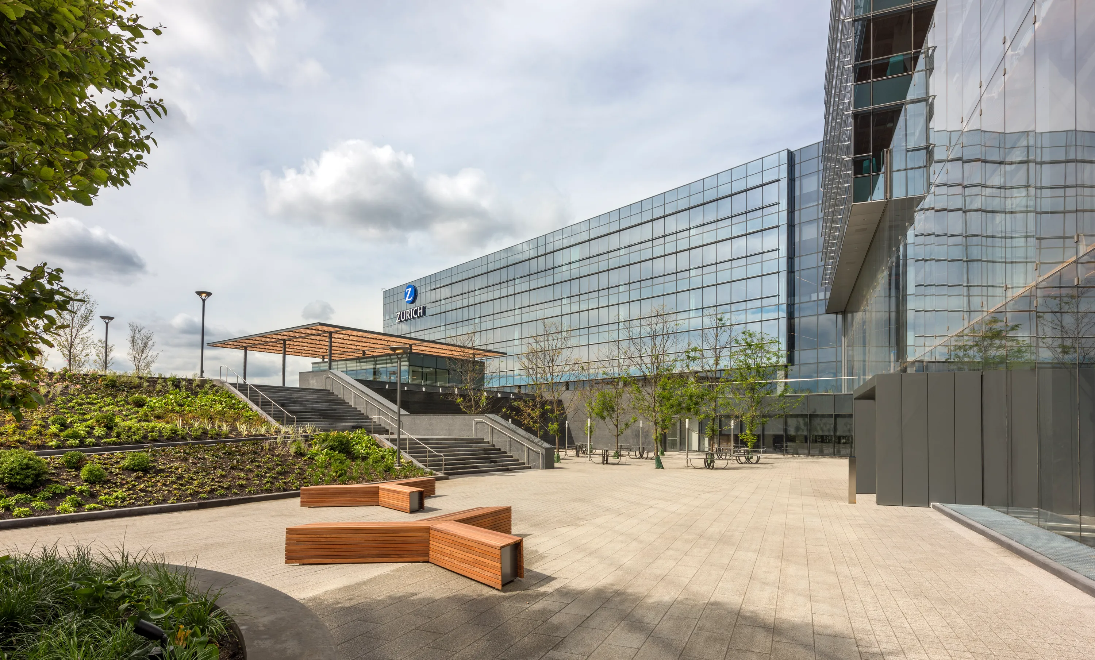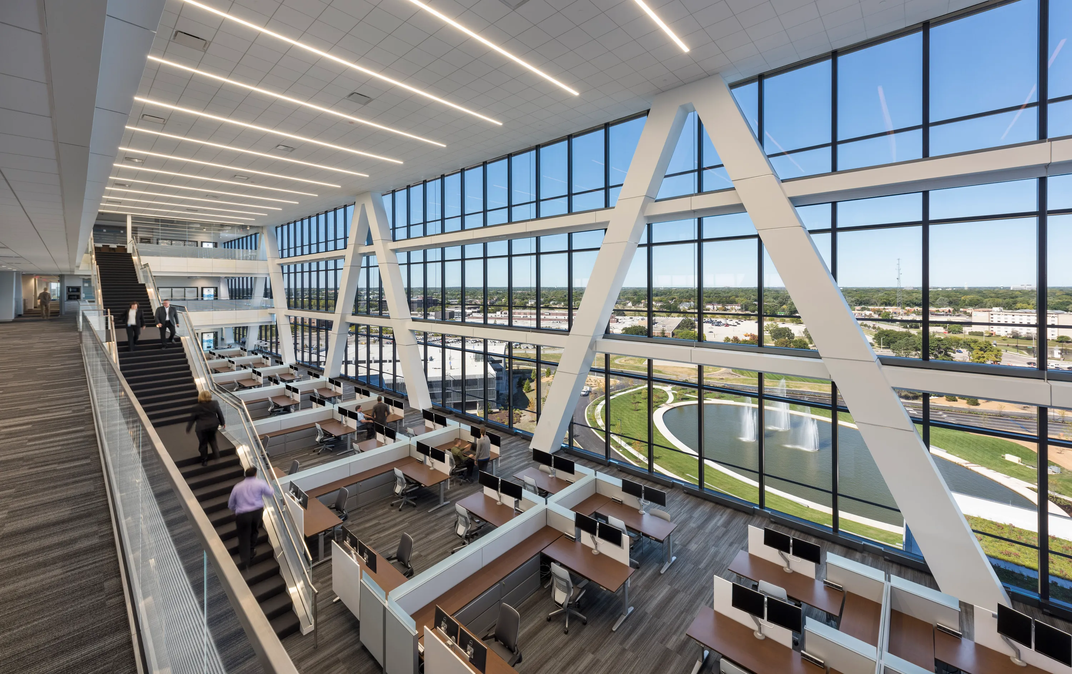Located off Meacham Road in Schaumburg, the Zurich landscape plan is distinctive for three key reasons. First, the amount of open space greatly exceeds the building’s footprint. While Schaumburg requires at least 20% open space, we have nearly doubled that for ZNA at 54%. Secondly, the design has a naturalistic style and many sustainable features to the landscape. Finally, there is a wide range of space types throughout the project.
