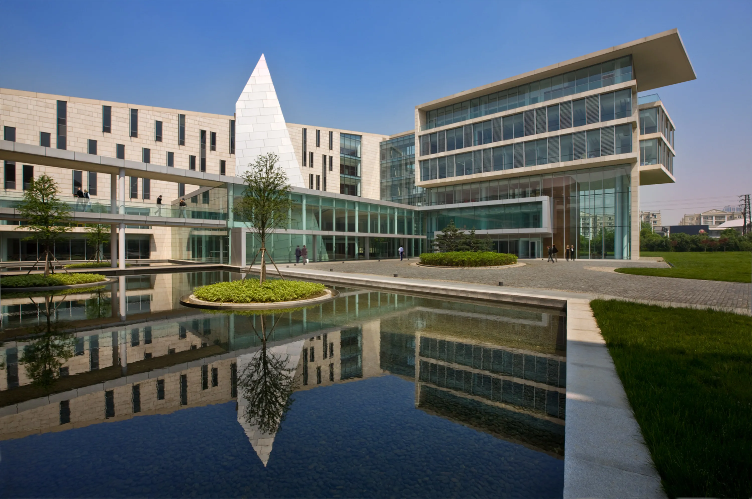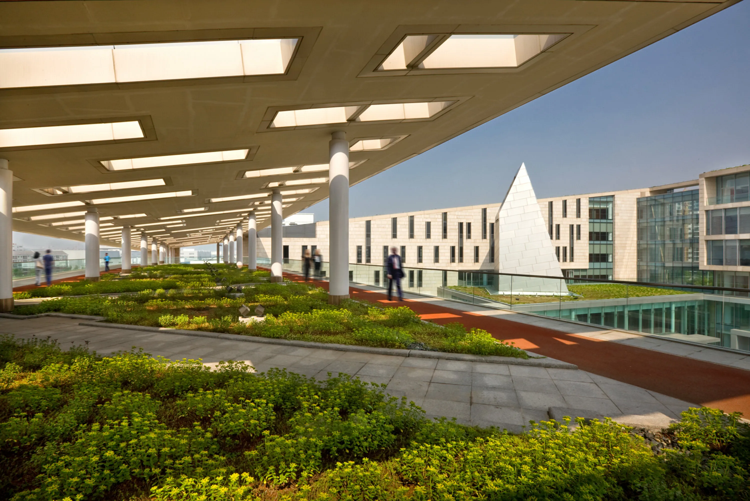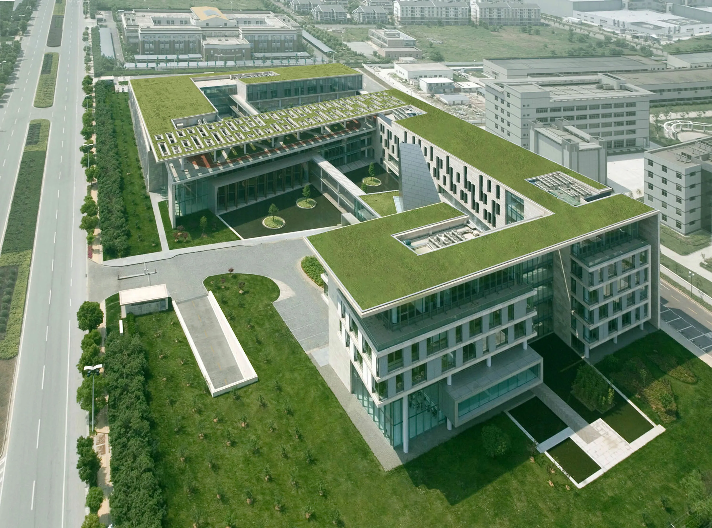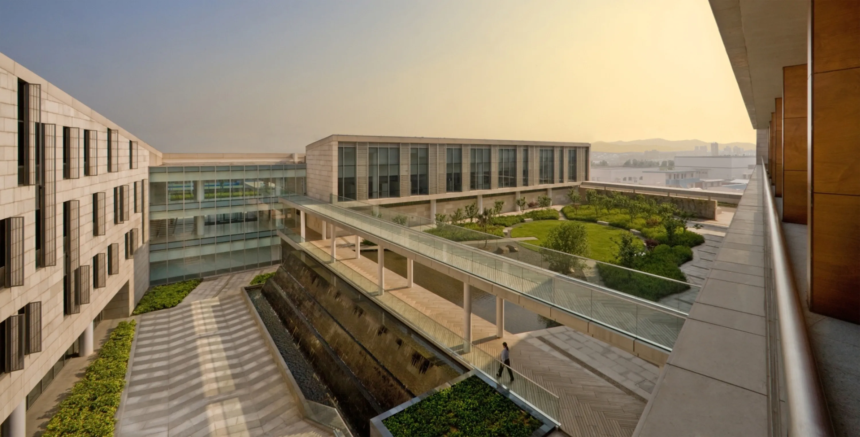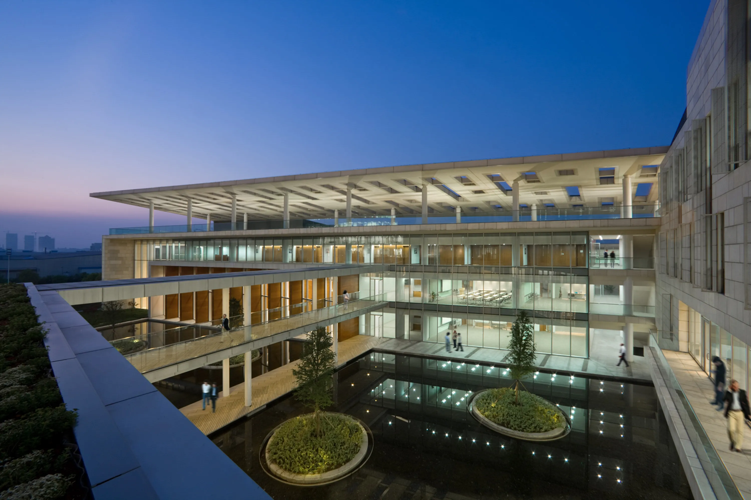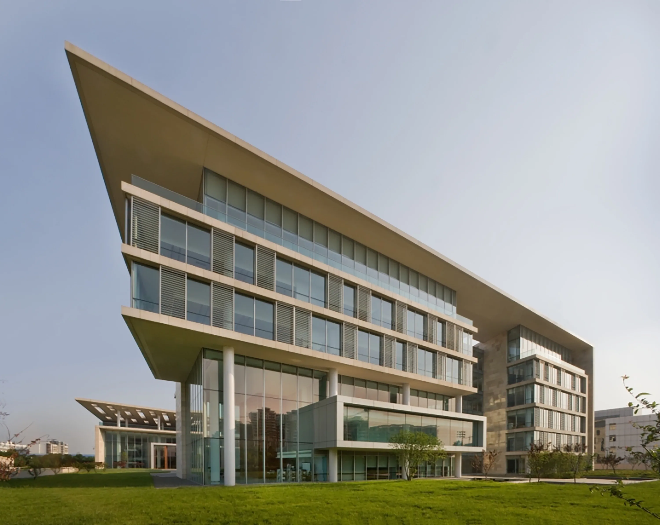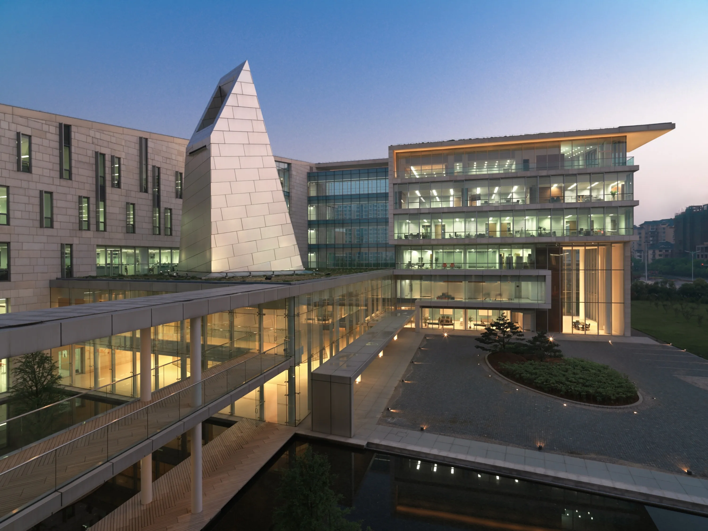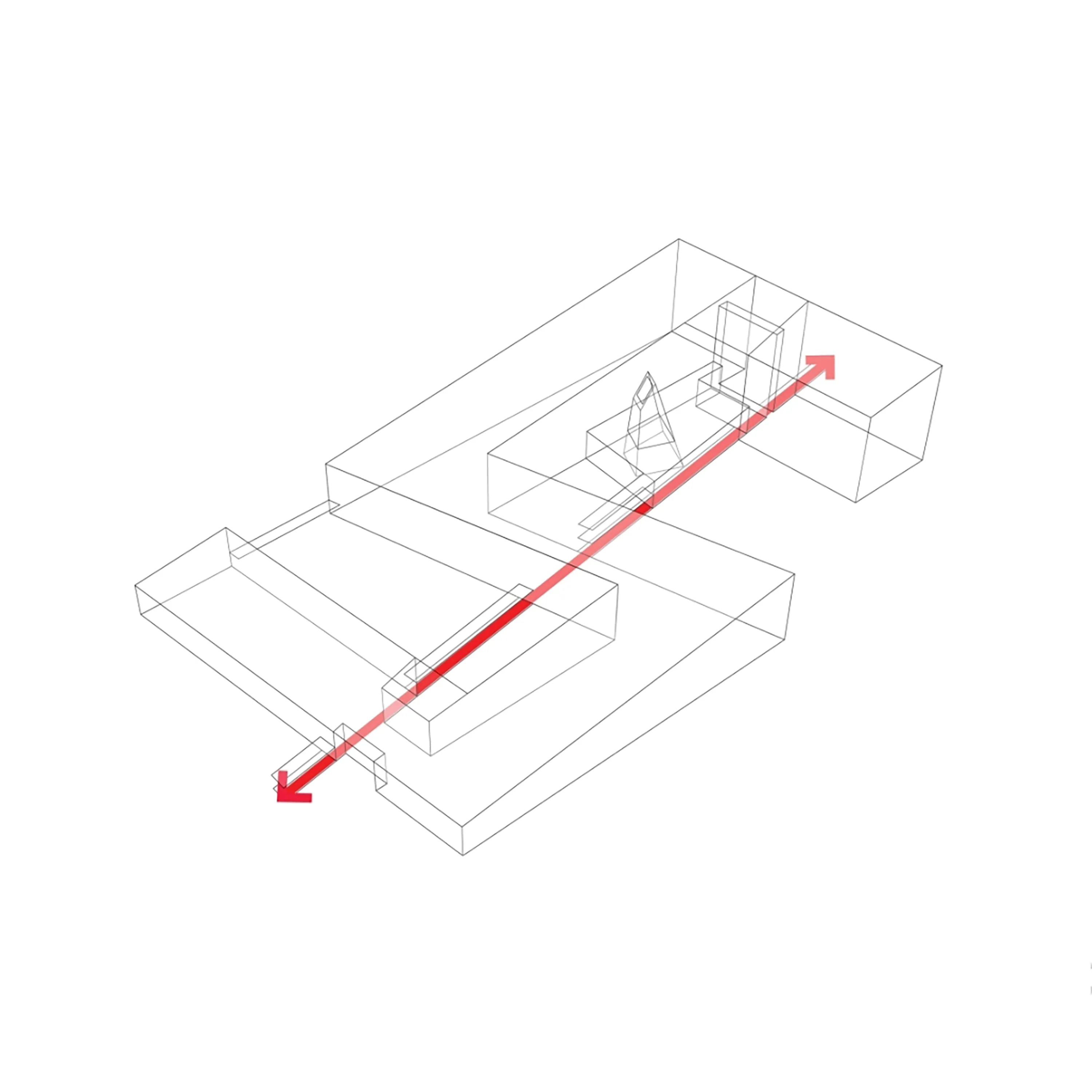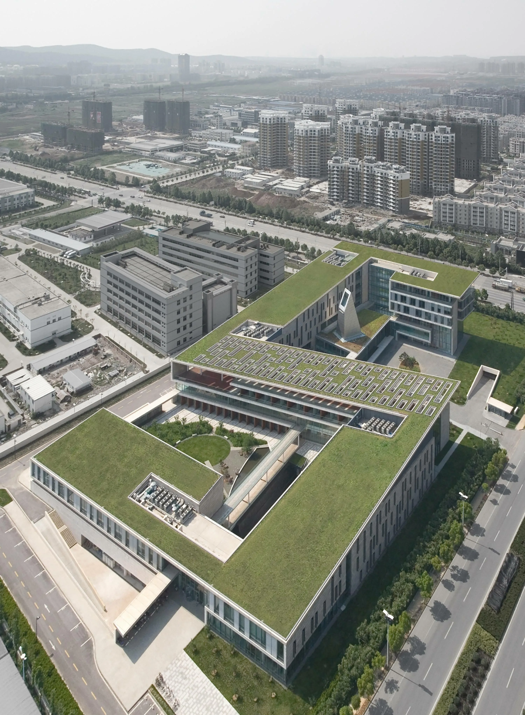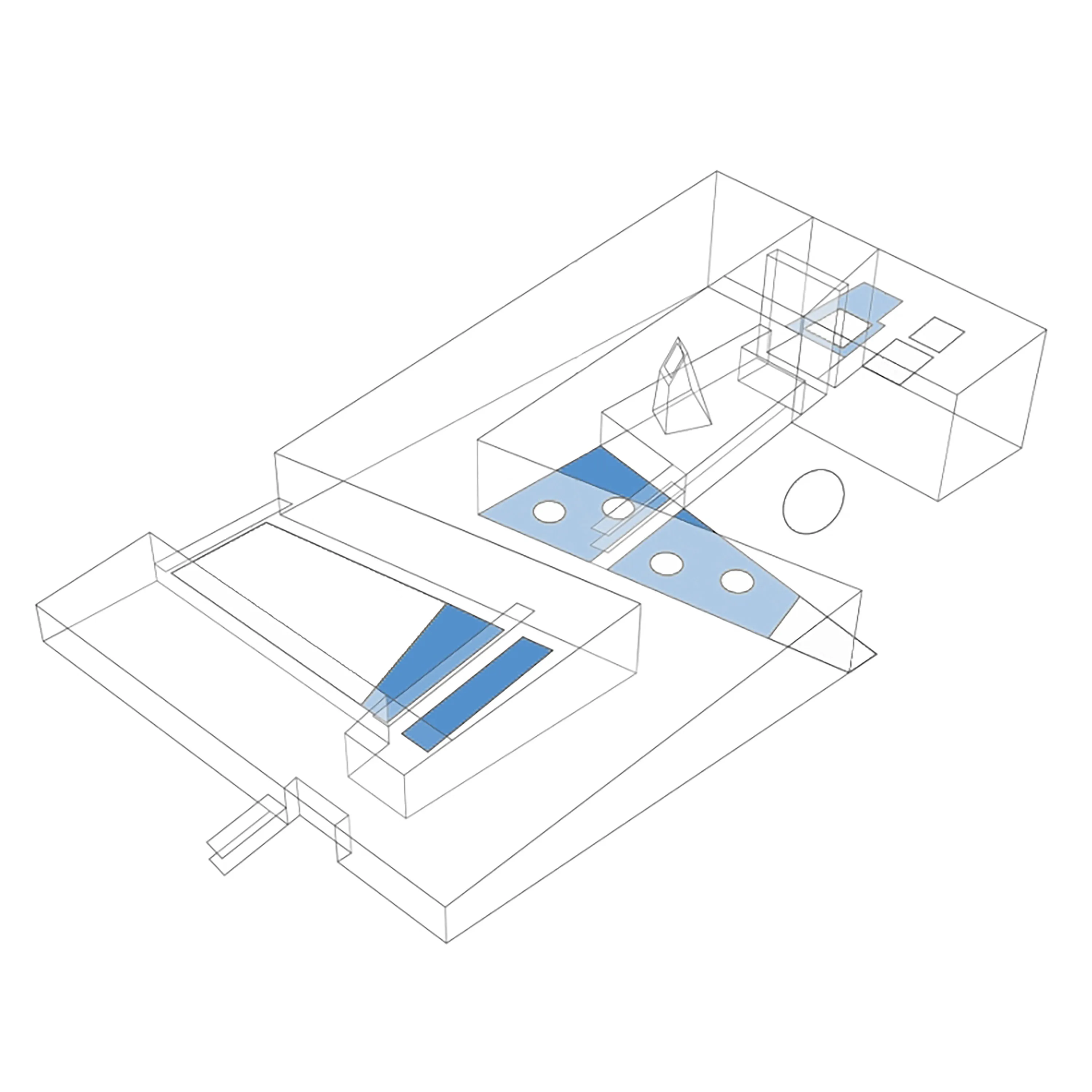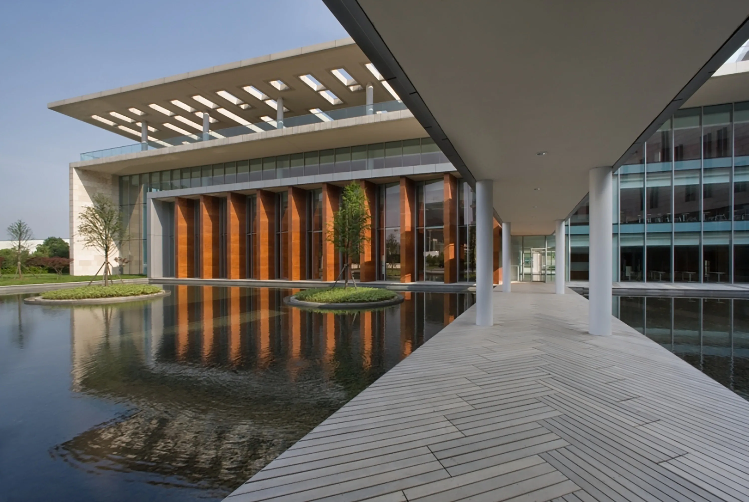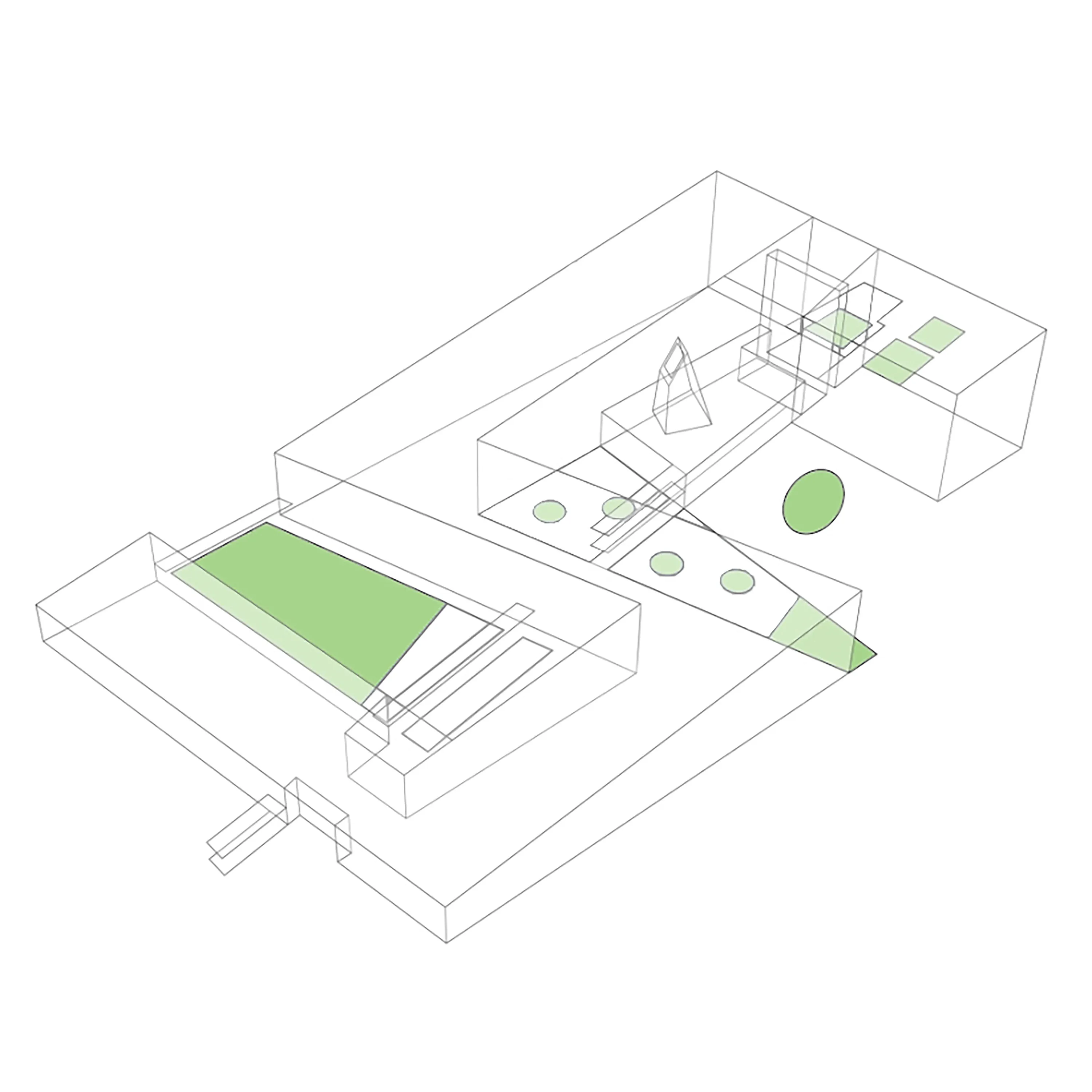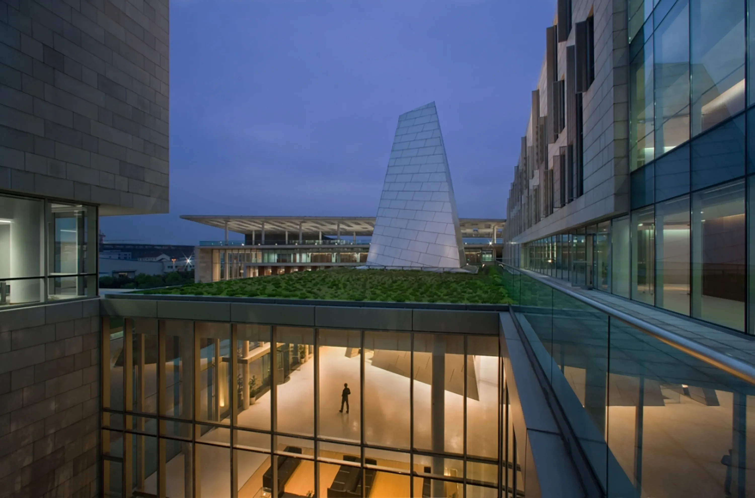One
of the more significant features of the project is its three green roofs; the
first of their kind in the city and each one serving a specific programmatic
role in the campus. One roof incorporates a running track and a recreational
seating area for the building's 800 employees. Another, located above the
lobby, offers additional recreational space for those in the executive dining
area. The largest one, at over 7,000 square-meters in size and blanketing the
building, exalts the company’s sustainable ethos to the surrounding
neighborhood with its gentle and elegant sloping surface, visible from street
level.
