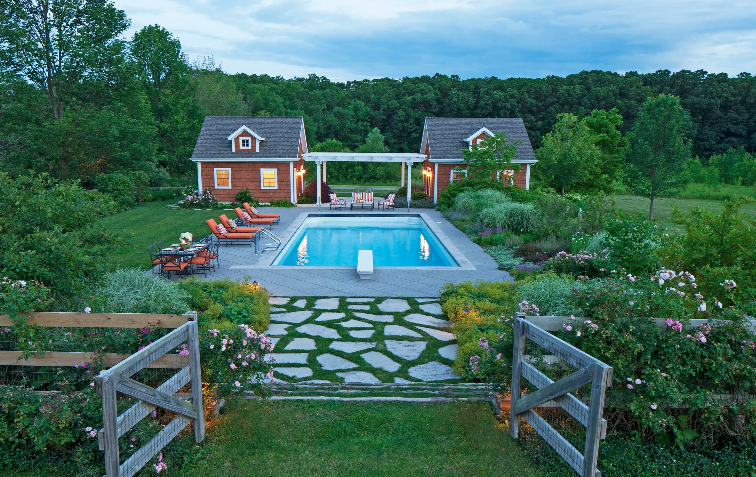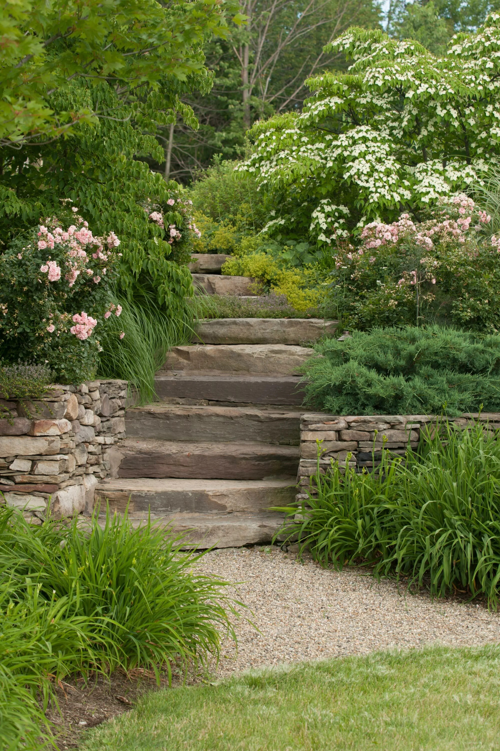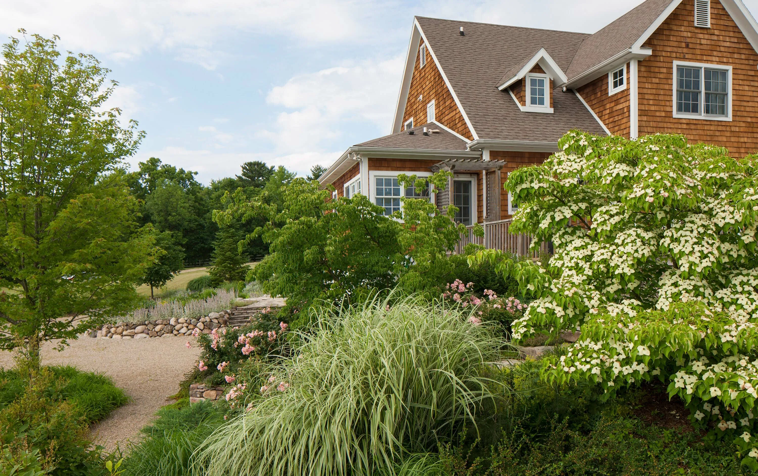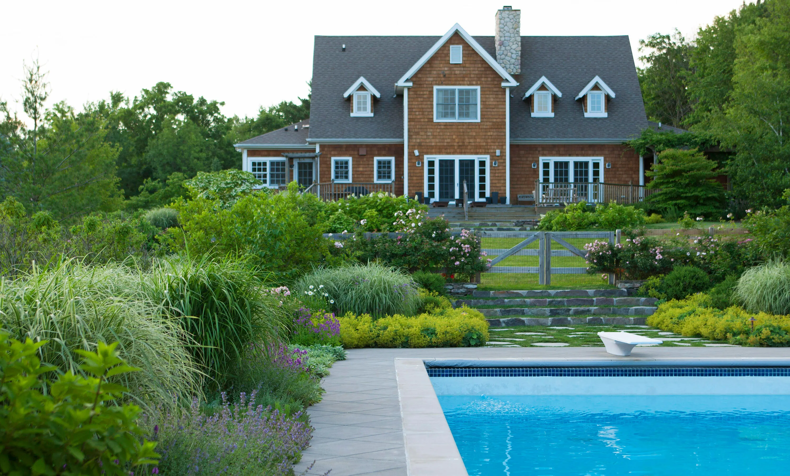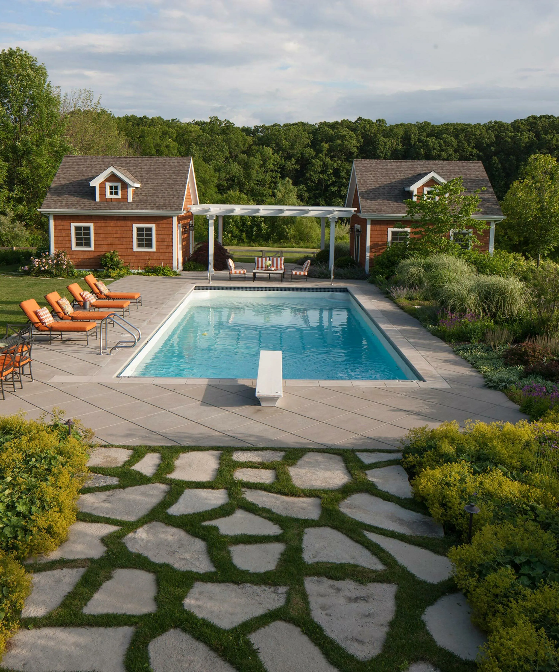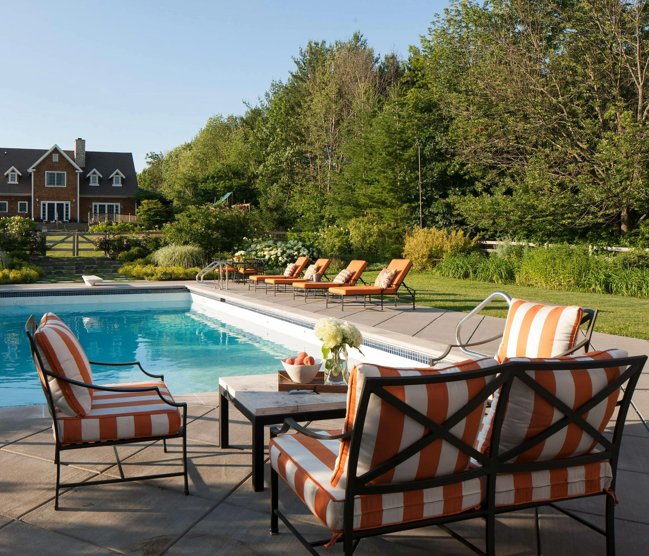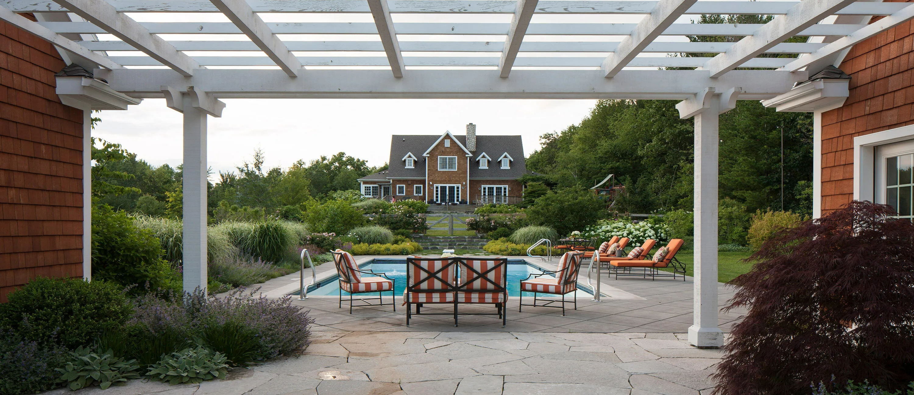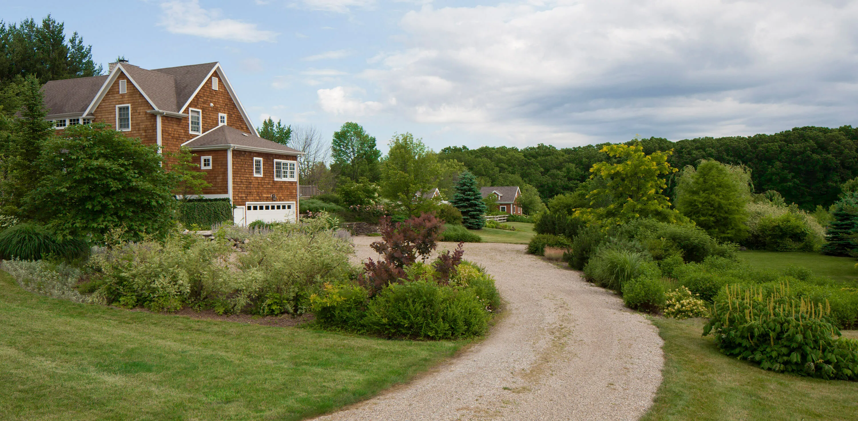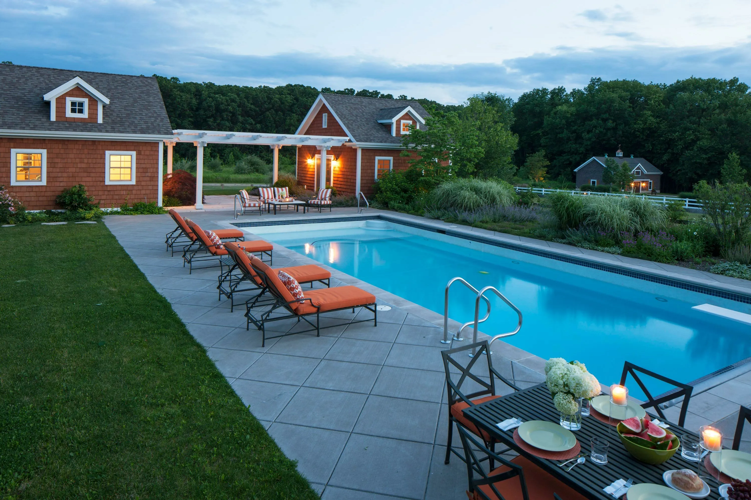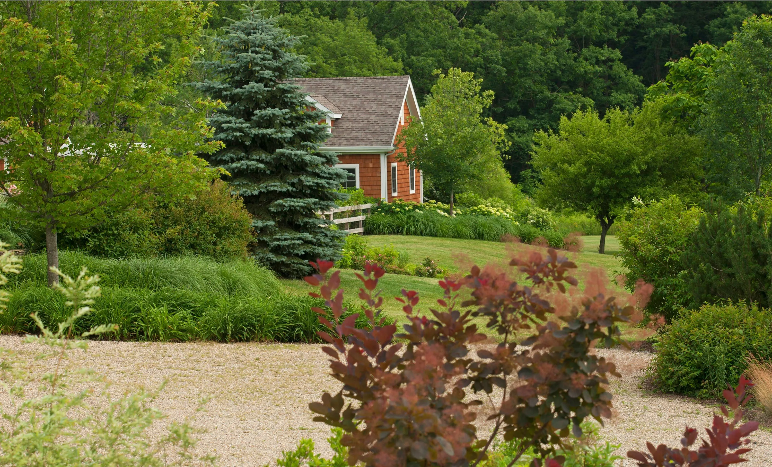The landscape builds on the ‘elegant country’ style of the guest house and barn architecture with wide flagstones, stone walls, and custom designed gates that lead from garden areas into a central courtyard. Here, residents and their guests can gather around a robust fire ring. A potting shed leads to an orderly vegetable garden featuring an espalier apple tree and raised planting beds, while the view from the greenhouse is a quiet woodland garden. A new terrace and flagstone path at the main house seamlessly blend the existing home with the new addition.
