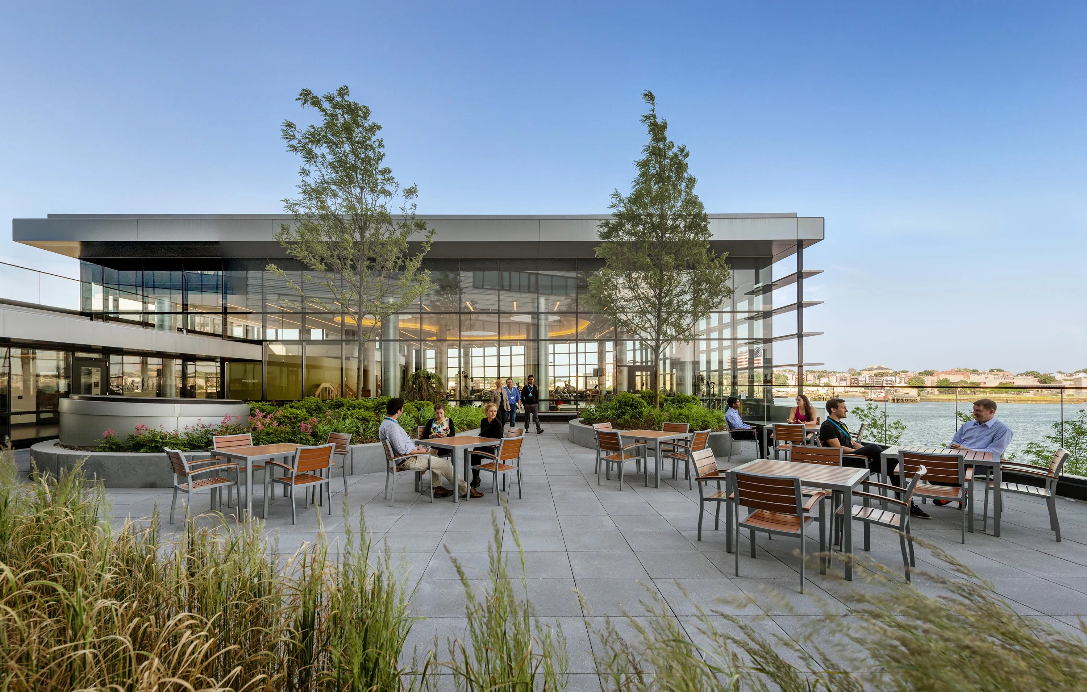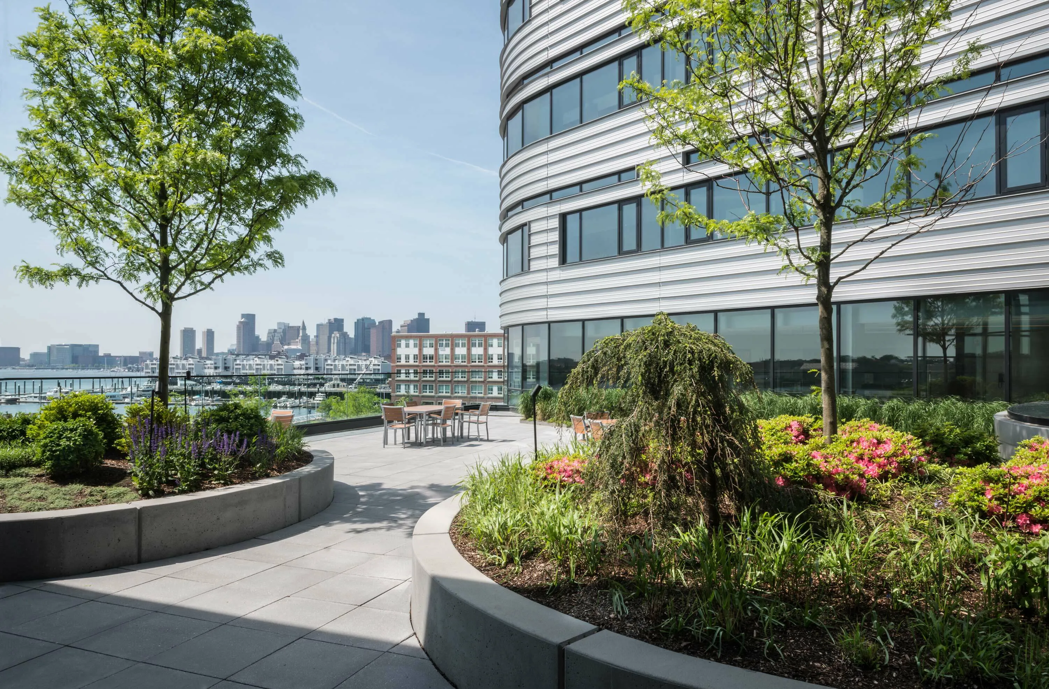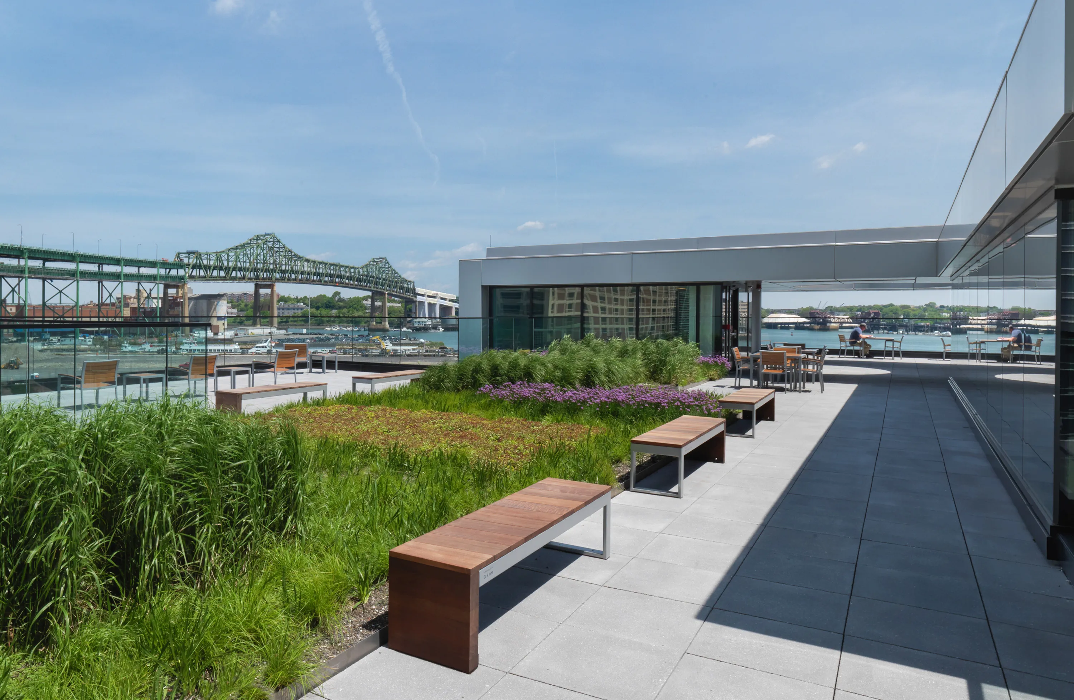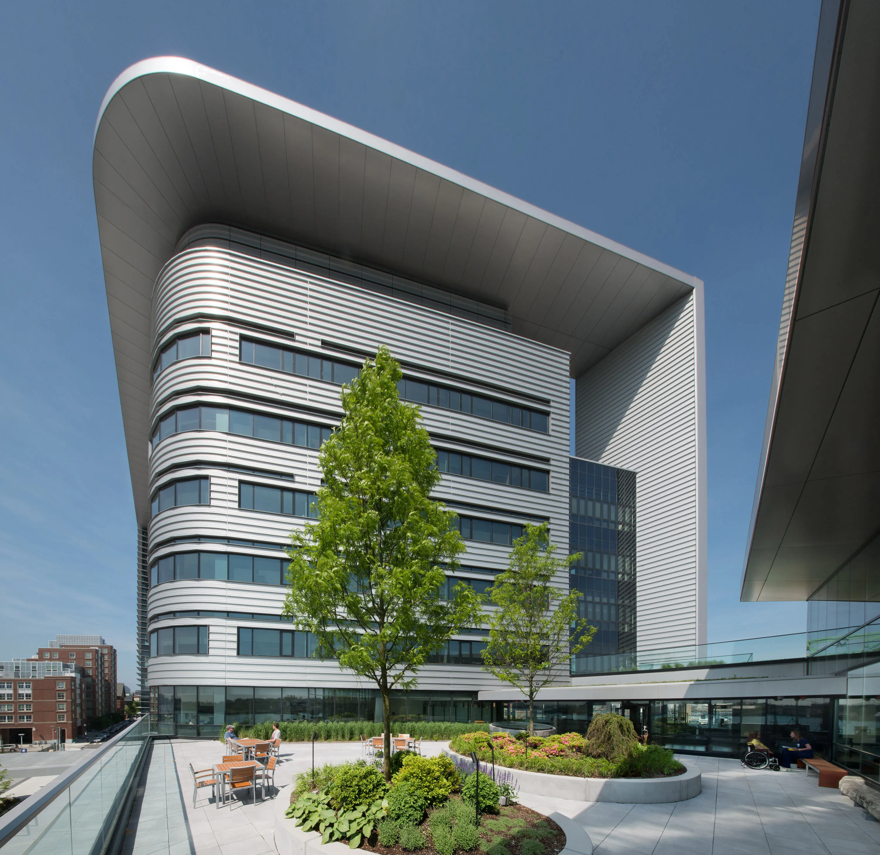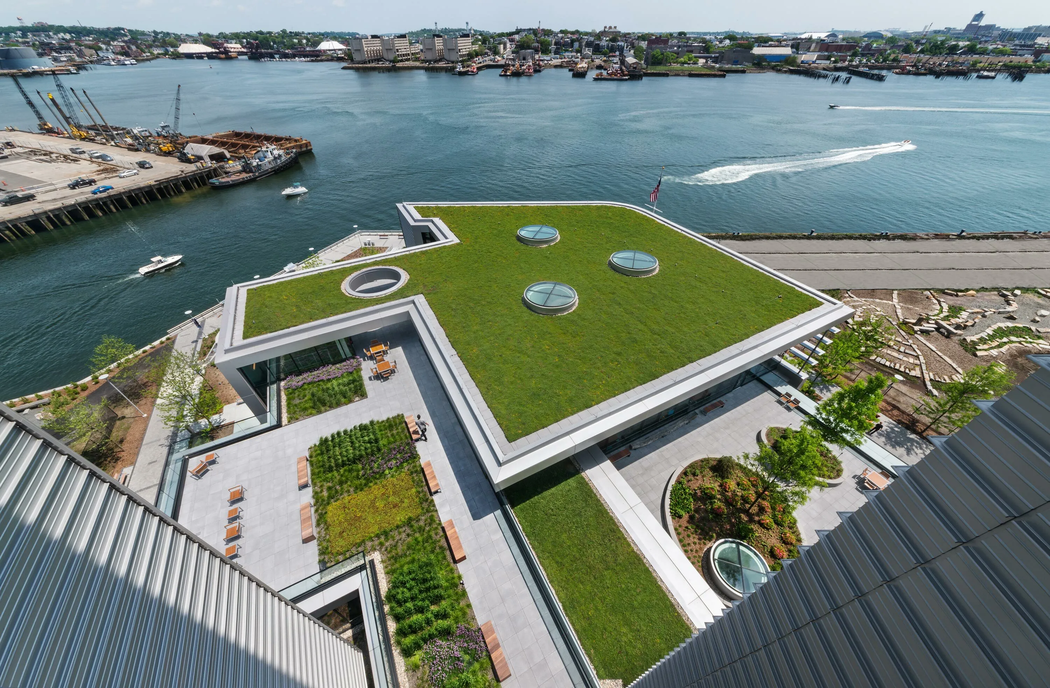On the third floor, adjacent to the out-patient gym and patient rooms, a four-season garden invites recovering patients to engage with a natural environment. The terrace encourages interactivity, with areas for patients to plant and care for the garden, and a space for respite. One level up, a staff lounge extends outdoors to a terrace with movable seating and a wide planter featuring seasonal color.
