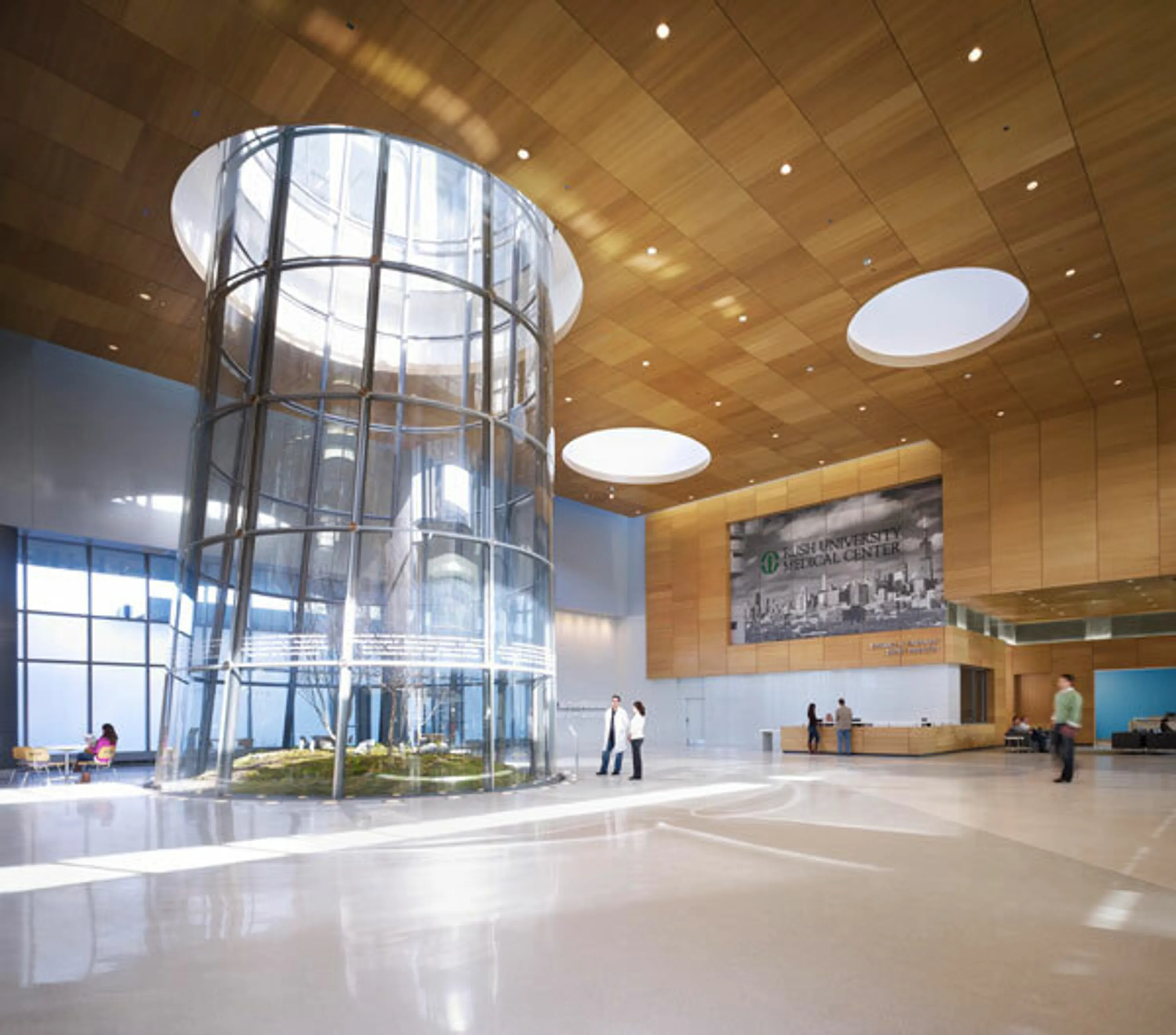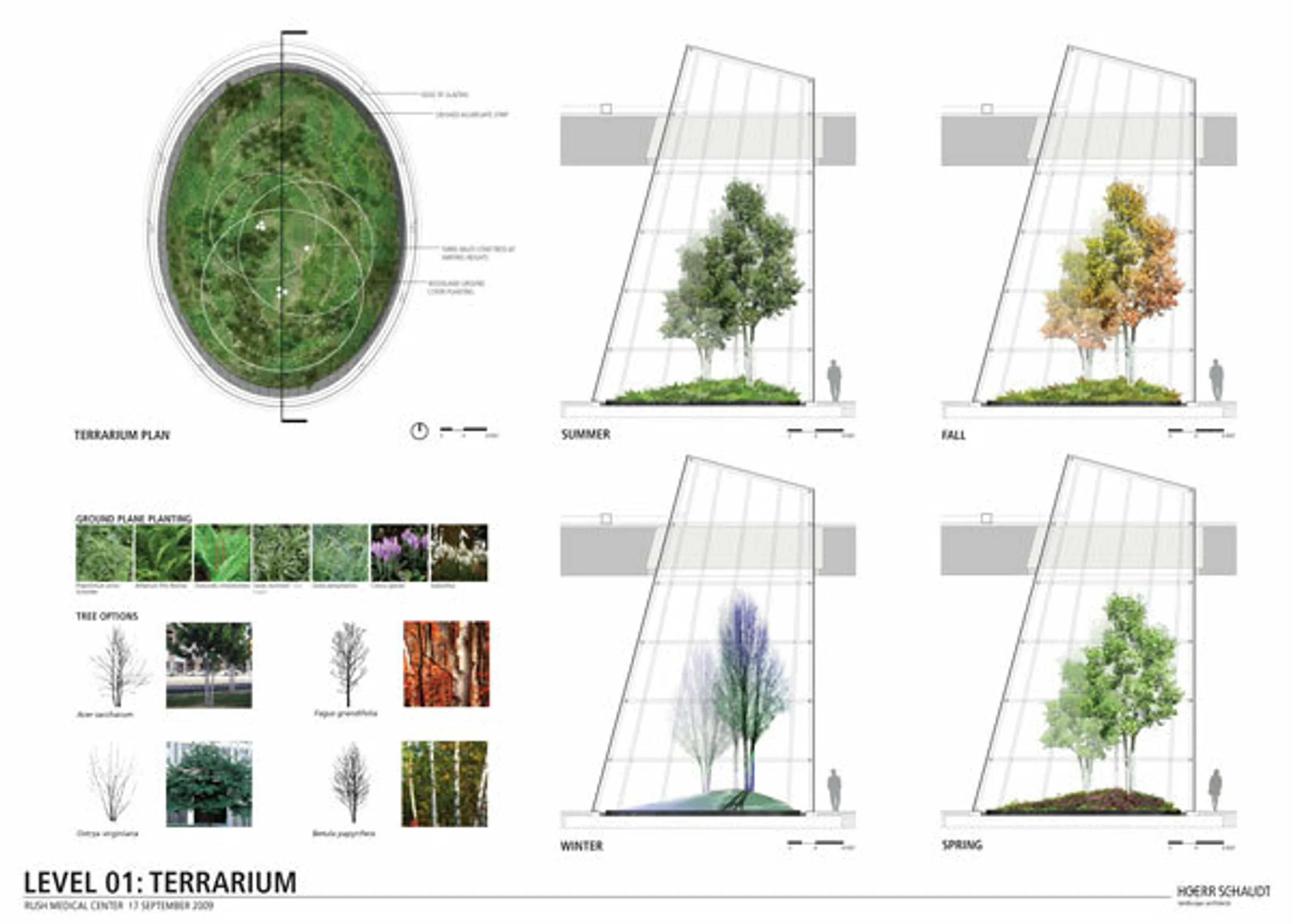The light level study conducted by the design team showed that although the skylight allowed for daylight to flood the space below, illumination at the floor level of the terrarium really wouldn’t be very strong. In technical terms, it was only at an intensity of 100-150 foot candles, which isn’t enough daylight for most plant types.In response, we developed a plant palette based on deep forest environments. In spite of the restricted plant palette, the combination of ferns, mosses, spring bulbs, and deciduous trees mimic a natural environment that changes with the seasons.
We’ll post more photos of other seasons and the green roof above as we get them!



