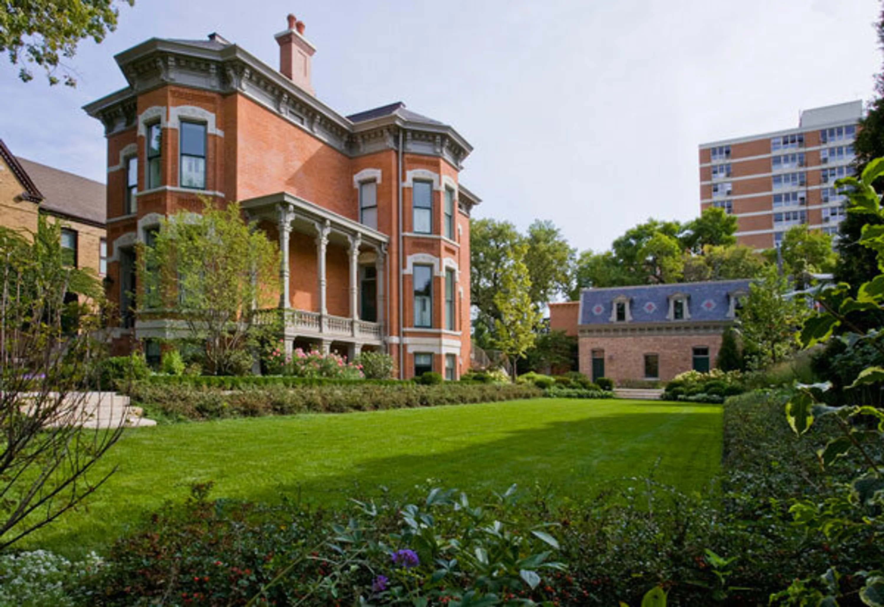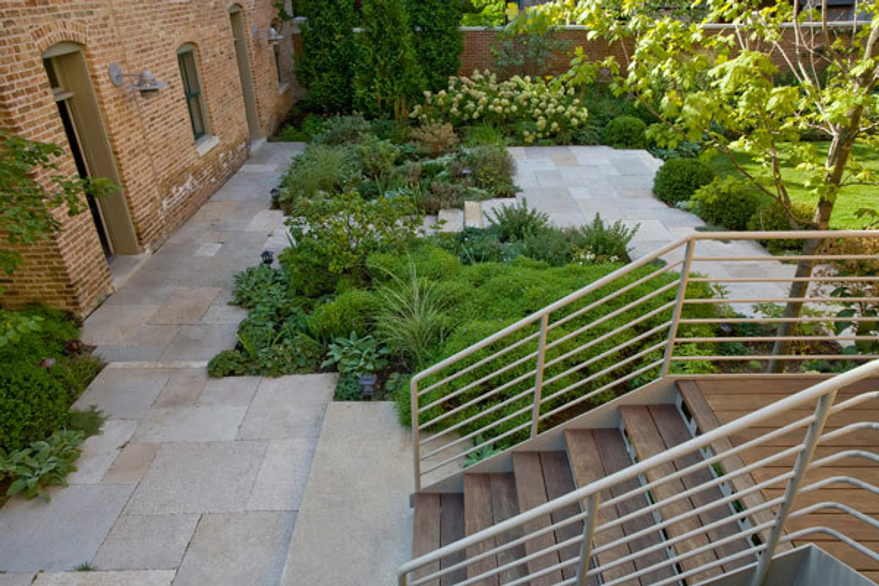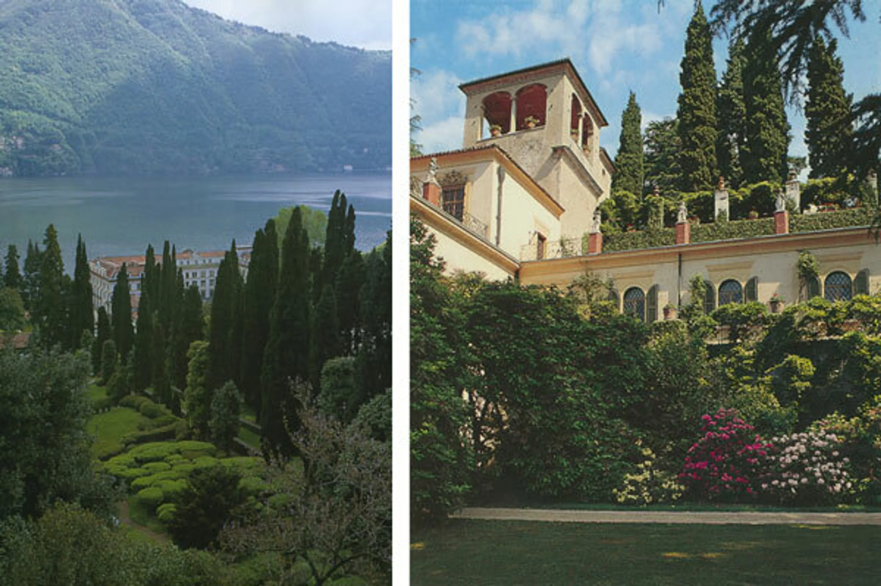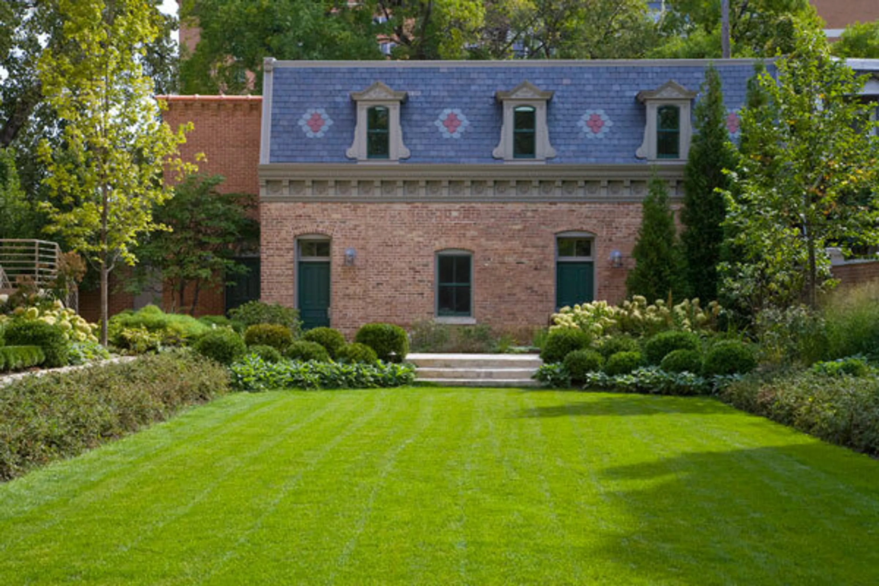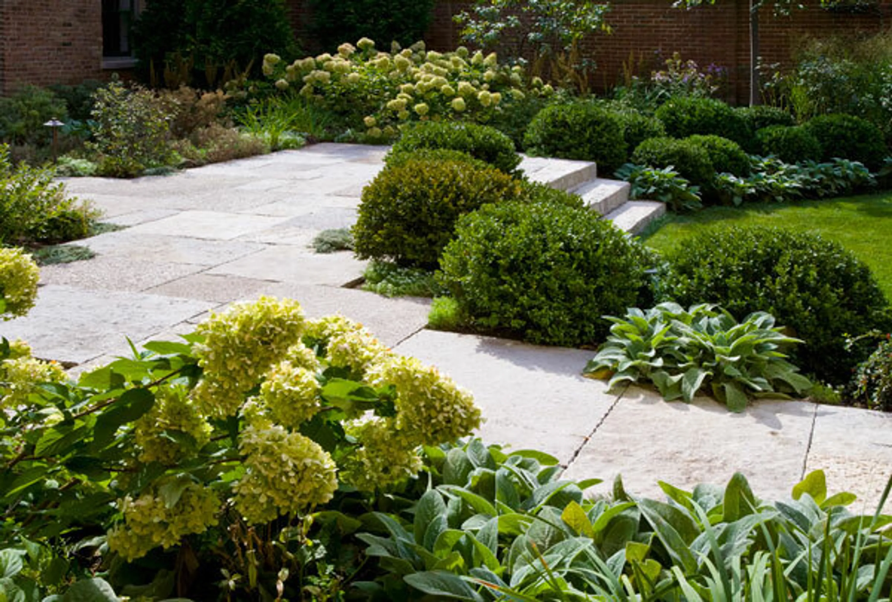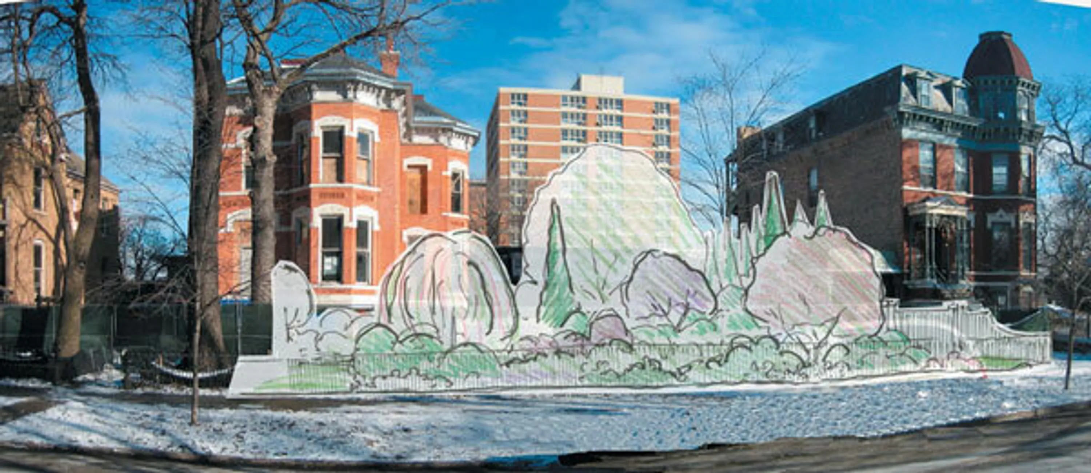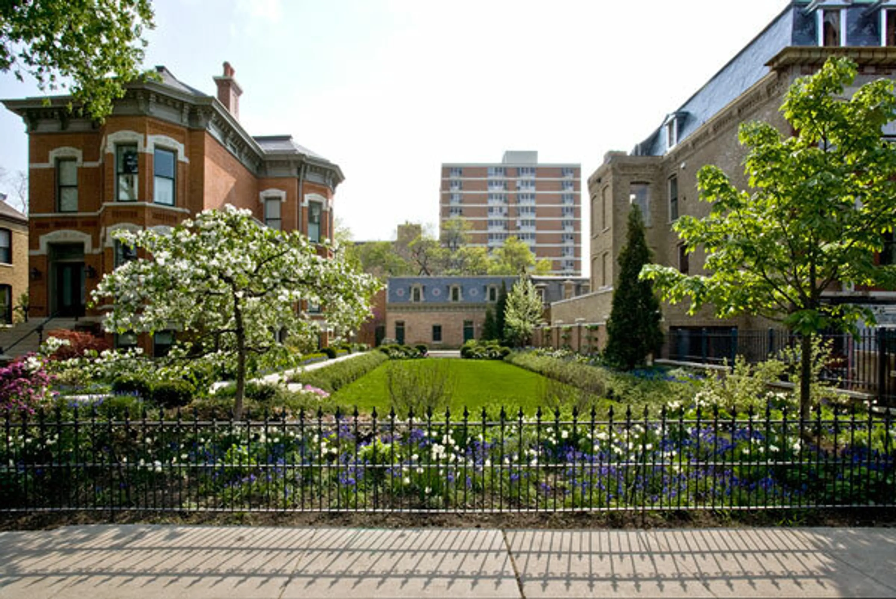In the end, though, the client decided that a critical feature of their garden needed to be to “make the garden a neighborhood space for all to enjoy.” So as a result, views of the garden from the street are showcased, not blocked, contributing to an experience of the garden as a generous space.
